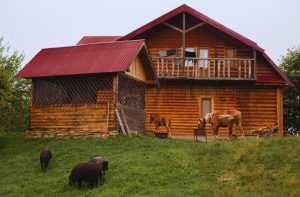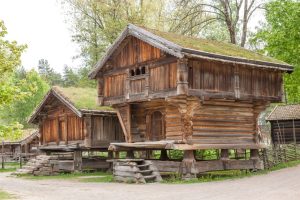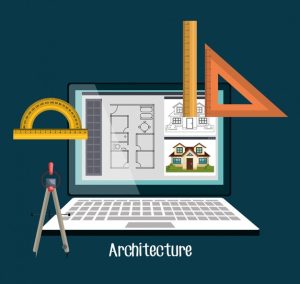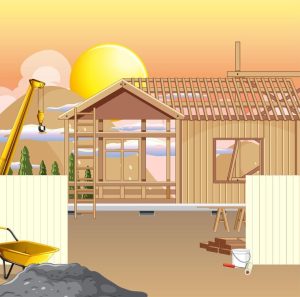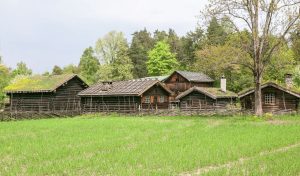A Monitor Barn House is a distinctive structure featuring a raised center roof flanked by lean-to sections. This architectural style allows for ample upper-floor space and abundant natural light.
Monitor barn houses grab attention with their unique profile, reminiscent of agricultural buildings designed for residential living. They harmonize spaciousness and function, offering a lofty central area, perfect for creating an open-concept living space. The signature elevated roofline is not just about aesthetics; it provides an opportunity for additional windows, enhancing interior lighting and ventilation.
Adaptability is a hallmark of these homes—they comfortably house workshops, studios, or ample storage under their classic silhouette. Striking a balance between traditional charm and modern requirements, monitor barn houses cater to homeowners seeking a mix of rural character and contemporary comfort. This architectural style embodies practical elegance, offering a flexible canvas for interior design and landscaping, making it a popular choice for those looking to blend home and hobby under one distinctive roof.
The Allure Of Monitor Barn Houses
Imagine a home that blends rustic charm with modern design. Sounds wonderful, right? Monitor Barn Houses do just this. They capture hearts with their unique style. People love their country vibes. They also adore their spacious interiors. It’s a style people can’t ignore.
Historical Significance
Tied to America’s farming heritage, Monitor Barn Houses were practical. Farmers used them. Their design is smart. These barns have raised roofs. This is called a ‘monitor.’ It was great for ventilation. It helped store hay too. Now, these features charm homeowners.
- Originated in the 19th century
- Designed for farming efficiency
- Monitor style roof for extra space
Contemporary Appeal
Today, people want homes with character. Monitor Barn Houses meet this need. Their high ceilings are striking. There’s lots of light too. This makes them feel open. Plus, they mix old and new styles. This adds a special touch. They have eco-friendly options as well. So, they are kind to our planet.
| Feature | Description |
|---|---|
| Open Space | Large interiors with flexibility |
| Light | Plenty of windows for brightness |
| Customization | Materials and design to suit tastes |
The modern monitor barn house reflects a lifestyle. It’s cozy and stylish. It connects us to our past. Yet, it fits today’s living. It’s a choice many adore.
Architectural Elements Of Monitor Barns
Monitor barns blend tradition with modern living. Their distinctive design turns heads and catches hearts. These barns aren’t just charming; they’re practical, offering ample space and versatile use. Whether it’s storing hay or creating a cozy home, monitor barns have a unique architectural allure. Let’s dive into the details that set these structures apart.
Defining Features
The hallmark of monitor barns is the raised center roof. This feature, known as the monitor, lets in natural light and improves ventilation. The center aisle is often flanked by lean-tos on each side. These side areas provide additional storage or living space. The roof itself may display gabled or gambrel styles, both striking and functional.
- Raised center roof (monitor)
- Side lean-tos for extra space
- Gabled or gambrel roof styles
Material Choices
When building a monitor barn, choosing the right materials is crucial. Wood is traditional, and revered for its natural look and warmth. It blends with the landscape and ages beautifully. Metal is durable, offering longevity and resistance to weather. Some opt for a mix, using metal for the roof and wood for the framework, to capture the best of both worlds.
| Material | Advantages |
|---|---|
| Wood | Natural look, blends with environment, traditional appeal |
| Metal |
Long-lasting, weather-resistant, low-maintenance |
Integrating Modern Amenities
Modern amenities transform traditional monitor barn houses into luxurious, efficient homes.
Owners can enjoy rustic charm without sacrificing comfort or convenience.
Energy Efficiency Upgrades
Upgrading a monitor barn house with energy-efficient features is essential.
These features help reduce bills and carbon footprint.
- Insulation in walls and ceilings
- Energy-saving LED lighting
- Efficient HVAC systems
- Low-E windows that minimize heat transfer
Smart Home Technologies
Smart home technologies blend seamlessly into monitoring barn house life.
They offer comfort, security, and convenience.
| Technology | Benefits |
|---|---|
| Smart thermostats | Control temperature from anywhere |
| Smart locks | Keyless entry and remote access |
| Smart lighting | Customizable ambiance; energy savings |
| Home assistant devices | Manage tasks with voice commands |
Maximizing Space In Monitor Barn Designs
Monitor barn houses are a beautiful blend of classic charm and modern efficiency. Strategic design choices can transform these structures into spacious and airy homes. By leveraging certain architectural features, owners can maximize the living space within their monitor barns.
Loft And Vaulted Ceiling Concepts
The iconic raised center roof of a monitor barn creates an ideal space for a loft. This space is perfect for bedrooms, offices, or lounges.
- Vaulted ceilings in the main living area provide a sense of openness.
- A loft could be as an extra room without expanding the barn’s footprint.
- Skylights can usher in natural light, making the space feel larger.
By using the vertical space wisely, a loft can significantly increase usable square footage.
Flexible Interior Layouts
A monitor barn’s spacious design allows for versatility in interior layouts. Wall placement is key to creating personalized spaces that flow well.
- Open floor plans enhance the sense of space and encourage a communal feel.
- Moveable partitions can create rooms that adapt to changing needs.
- Using furniture as dividers rather than walls can preserve openness.
These flexible layouts ensure that your home can evolve with your lifestyle.
Preserving Rustic Charm
Preserving Rustic Charm in a Monitor Barn House connects us to history. These unique structures embody timeless beauty. They stand as a testament to traditional craftsmanship. Families and designers alike cherish this aesthetic. The goal is to conserve the past while providing modern comforts.
Reclaimed Materials
Using reclaimed materials is central to maintaining authenticity. These components speak stories of their past lives. They imbue a sense of warmth and history into the structure. They are sustainable choices.
- Weathered wood: This brings a natural aged look.
- Old barn doors: Each bears a unique character and patina.
- Vintage hardware: Details matter, from hinges to handles.
- Salvaged metal roofing: It adds rustic industrial charm.
Authentic Design Details
Focus on design details makes a Monitor Barn House feel genuine. Respecting original building formats is key. We consider features like open beams and haylofts. These align with the barn’s heritage.
| Feature | Description | Significance |
|---|---|---|
| Exposed beams | Natural wood beams grace the ceilings | Adds structural beauty |
| Loft spaces | Reminiscent of haylofts | Serves as cozy nooks |
| Stone foundations | Original stones reused | Highlights durability |
Case Studies
Case Studies shine a spotlight on the unique allure of Monitor Barn Houses, capturing the imagination through real-world examples. These stories demonstrate the possibilities, from lovingly restoring historical barns to crafting brand-new, awe-inspiring structures. Each journey reveals the versatility and charm of these bespoke living spaces.
Restoration Success Stories
Age-old barns transformed into dream homes embody the spirit of heritage and innovation. Let’s delve into some remarkable transformations:
- The Maple Farmhouse: A 19th-century barn reborn. Featuring exposed wooden beams and modern comforts, this fusion of past and present delights homeowners and visitors alike.
- The Stone Haven: Prioritizing sustainability, this barn restoration showcases repurposed materials, proving that green living can coexist with rustic charm.
New-build Inspirations
Creative minds envision Monitor Barn Houses that start from the ground up. Below are two new-build inspirations that broke the mold:
| Project Name | Key Features | Architectural Style |
|---|---|---|
| The Sunset Retreat | Soaring ceilings, large windows, sustainable technology | Contemporary with traditional touches |
| The Open-Concept Oasis | Minimalist design, fluid living spaces, natural light | Modern |
FAQs About Monitor Barn House
Why Build A Monitor Barn?
Build a monitor barn for its ample headroom, efficient ventilation, and versatility in accommodating animals, storage, or workshops. Its design promotes natural lighting, making it an energy-efficient choice.
What Is A Monitor Style Barndominium?
A monitor-style barn dominium features a raised center roofline, flanked by lower-side roofs, offering extra space and light. This design often includes loft areas or vaulted ceilings.
What Is The Cheapest Barn To Build?
The cheapest barn to build is typically a pole barn due to its simple design and minimal material requirements.
What Is A Pole Barn House Called?
A pole barn house is often referred to as a “barndominium. ” This term combines “barn” and “condominium,” reflecting its residential purpose and barn-like structure.
What Is A Monitor Barn House?
A Monitor Barn House features a raised center roofline with lower flanking wings, resembling agricultural structures and providing ample loft space.
Conclusion
Embracing the charm of a monitor barn house offers both aesthetic pleasure and functionality. Its distinctive style and versatility make it a standout choice for a homestead with flair. Whether you’re a fan of rustic appeal or seeking an efficient layout, this design stands the test of time, marrying tradition with a modern living monitor barn house is a true contender for those yearning for a unique dwelling spider.

