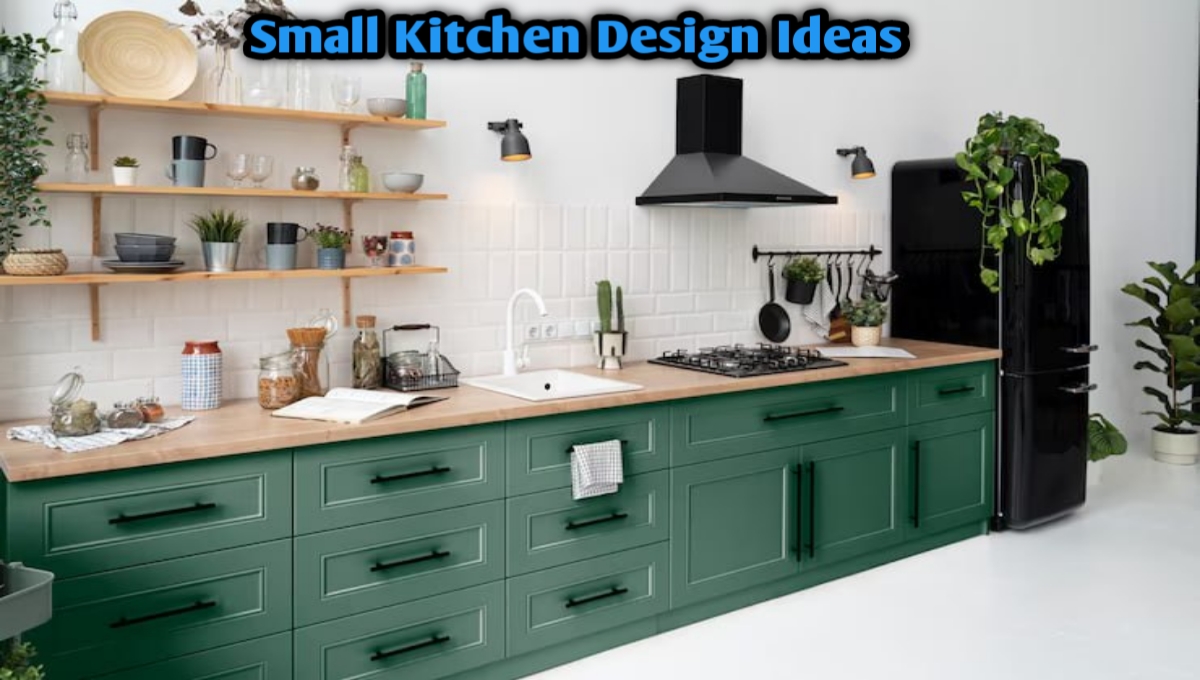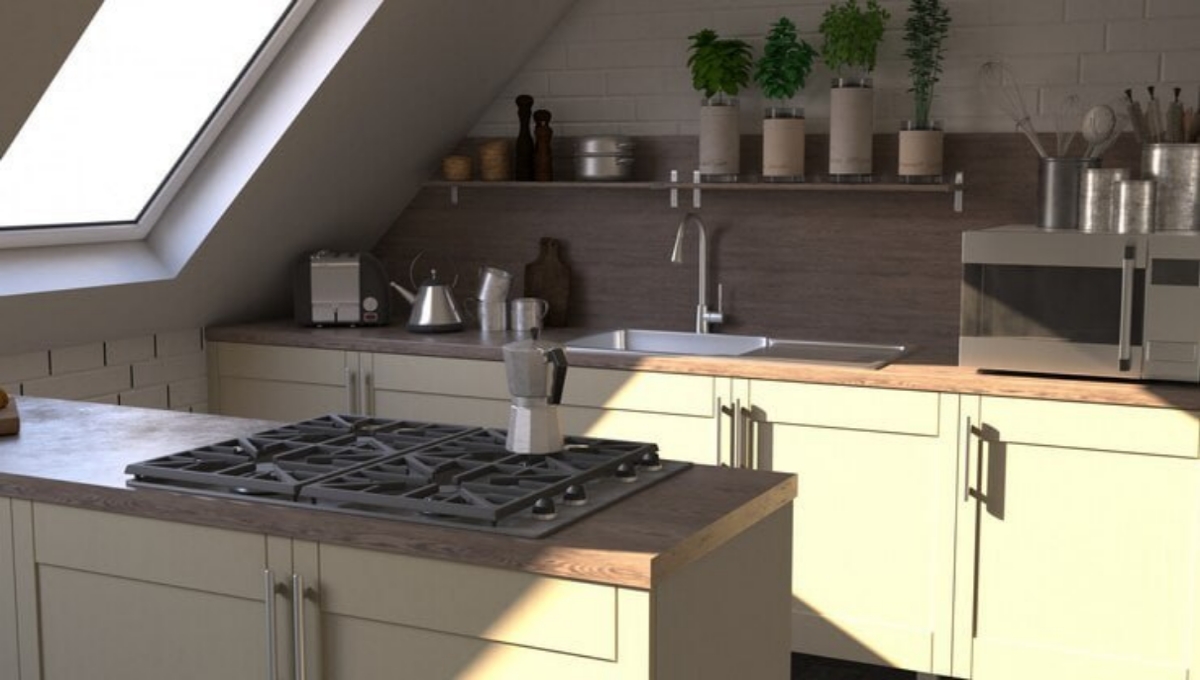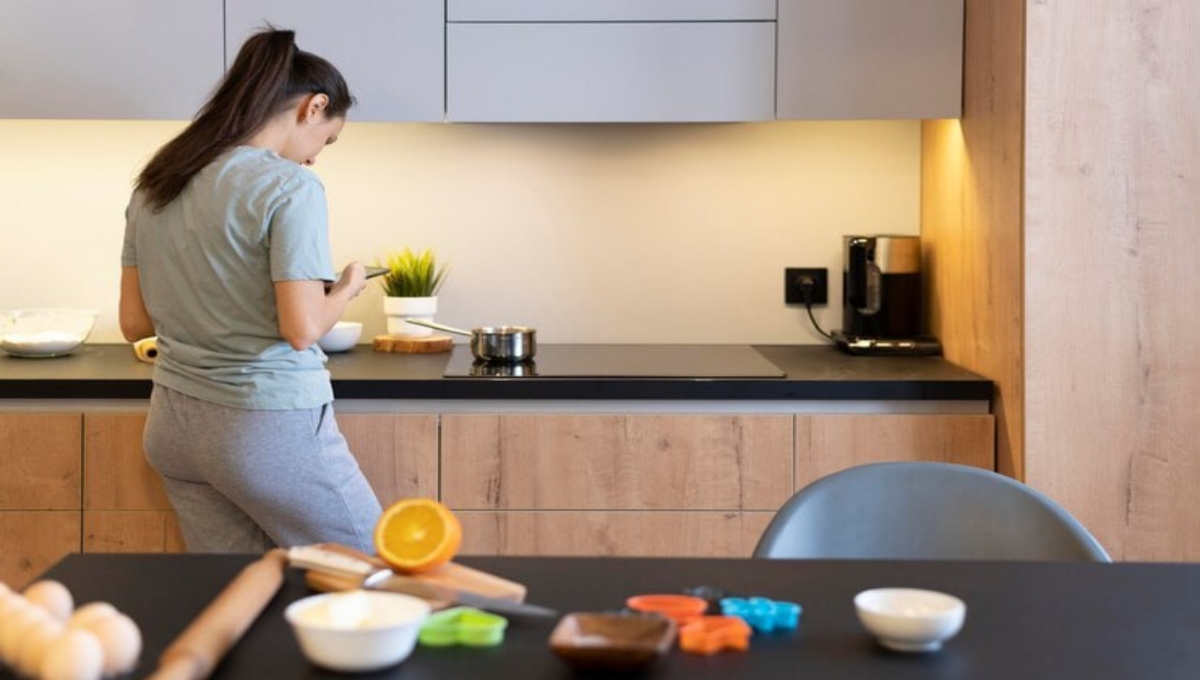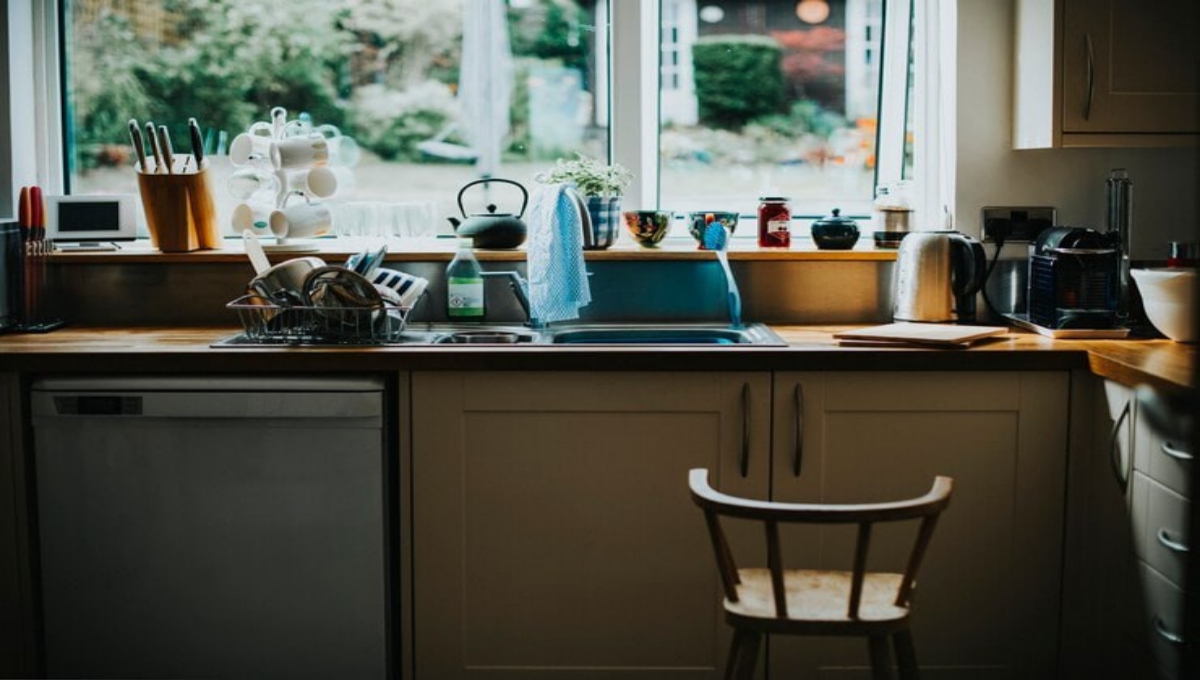Maximize small kitchen spaces with vertical storage and multifunctional furniture. Opt for light colors and sleek designs to create an illusion of spaciousness.
A well-designed small kitchen can combine both style and functionality, despite the challenge of limited square footage. To achieve this, it is crucial to make smart decisions regarding layout and storage solutions. Every inch counts and the right design tricks can transform a cramped kitchen into a comfortable and aesthetically pleasing workspace.
Homeowners and designers must focus on creating a visually open and clutter-free environment. This involves choosing the right color palette, incorporating innovative storage ideas, and selecting appliances that fit the scale of the space. Clever design strategies such as using reflective surfaces, under-cabinet lighting, and streamlined cabinetry keep the kitchen from feeling closed in. The key is to balance form and function, providing a kitchen that not only looks good but also caters to the needs of daily use.
The Challenge Of Small Kitchens
The Challenge of Small Kitchens often boils down to one word: space. Many homes and apartments feature kitchens that feel cramped — a place where making a cup of coffee can seem like a juggling act. Yet, creativity and smart design can turn these tiny spaces into functional gems. Below, explore how to make the most of a small kitchen without sacrificing style.
Striking The Balance Between Function And Style
Small kitchens demand smart design choices to maximize both function and style. The key is prioritizing needs and wants. A sleek counter can serve as both a prep space and a dining area. Streamlined cabinetry and appliances that blend into the décor reduce visual clutter. Inventive storage solutions can free up counter space, making the kitchen look larger and more inviting.
Choose colors and materials that give the illusion of space. Light hues and reflective surfaces work wonders. Here’s how to strike this delicate balance:
- Multipurpose furniture that collapses or folds away
- Open shelving to add depth and easy access
- Mirrored backsplashes to visually expand the space
- Integrated appliances for a seamless look
Common Space Constraints And Solutions
Every inch counts in a small kitchen. Storage is often the biggest hurdle. Solutions come in the form of vertical storage, hanging pots and pans, and using drawer organizers.
Assess your kitchen layout to find areas that aren’t working. Swap out large items for apartment-sized appliances. Consider these space-saving swaps:
| Constraint | Solution |
|---|---|
| Too few cabinets | Add shelves or a freestanding pantry |
| Cluttered counters | Install hanging racks for utensils |
| Unused corners | Fit in a lazy Susan or corner rack |
| No dining space | Opt for a fold-down table or breakfast bar |
Spot vertical opportunities like stacking shelves and hanging items. Use under-cabinet lighting to brighten work areas and make the space feel larger.
With these tips, you can transform a small kitchen from a cluttered challenge to a stylish, functional space.
Initial Considerations
Embarking on a kitchen makeover brings excitement and creativity to the forefront. Smaller kitchens demand smart design choices to harness the full potential of the limited space. Before picking paint colors or fancy gadgets, let’s dive into the fundamental aspects to address. This ensures your kitchen is not only stylish but also supremely functional.
Assessing Your Kitchen Needs
Understanding your requirements sets the stage for efficient space utilization. Every inch matters. Here are key questions to guide this process:
- How often do you cook? Frequent cooking demands more counter space.
- What appliances are essential? Choose only what you’ll use regularly.
- Storage needs? Plan for cabinets and shelves to avoid clutter.
- Do you eat in the kitchen? Consider space for a small dining area.
Kitchen Layout Options For Small Spaces
Selecting the right layout maximizes efficiency and flow within a small kitchen. Let’s explore the most popular arrangements:
| Layout Type | Features | Benefits |
|---|---|---|
| Single-wall | All appliances and cabinets against one wall | Saves space, suitable for narrow kitchens |
| Gallery | Two parallel counters | Efficient for cooking, great for small, rectangular spaces |
| L-shaped | Counters on two adjoining walls | Flexibility for corner space, ideal for open-plan living |
| U-shaped | Three walls of counters and appliances | Maximizes storage and surface area, best for square-shaped kitchens |
Embrace these layout options tailored for spatial efficiency. Blend aesthetics with functionality to create a kitchen space you’ll love working in.
Smart Use Of Color And Light
Small kitchens can charm and shine. Smart use of color and light transforms spaces. Brightness gives the illusion of roominess. Colors set a mood and create visual flow. Let’s unveil how to use these elements to make your tiny kitchen look grand.
Choosing A Color Palette To Enhance Space
Selecting the right colors is a game-changer for small kitchens. Light hues reflect more light, which makes a kitchen feel airy and spacious. To choose your palette, consider these tips:
- Go for Light Shades: Whites, creams, and pastels make walls seem to recede.
- Unified Color: Stick to one color or similar shades for continuity.
- Contrast Strategically: Use dark colors for depth but in small doses.
- Glossy Finishes: They bounce light, enhancing the sense of space.
Lighting Strategies To Create Openness
Lighting can “open up” a kitchen. Effective lighting strategies are vital. Here’s how to light up your small kitchen:
- Natural Light: Embrace window light. Use sheer curtains or no coverings.
- Layer Lights: Combine task, ambient, and accent lighting for depth.
- Under-Cabinet Lights: This frees up space and adds practical illumination.
- Reflective Surfaces: Mirrored backsplashes reflect light, creating an open feel.
Intelligent design choices will make your small kitchen not only functional but also inviting. Play with colors and light to visually expand your space.
Furniture And Appliances
Embracing the cozy charm of a small kitchen requires smart design choices. The right furniture and appliances make a world of difference. These tips ensure every inch serves a purpose.
Compact Appliances That Save Space
Small kitchens benefit immensely from appliances designed for smaller areas. Space-saving appliances perform essential functions without overcrowding the kitchen.
- Under-counter refrigerators – They tuck below counters freeing up floor space.
- Compact ovens – Single or double, they fit comfortably within limited layouts.
- Two-burner cooktops – Perfect when countertop real estate is precious.
- Microwave drawers – Offer convenience without consuming valuable counter space.
- Dishwasher drawers – Clean dishes in a compact form.
Furniture That Maximizes Utility
Choosing furniture that serves multiple functions is essential for maximizing utility in a small kitchen. Look for pieces that do more than one thing.
| Furniture Type | Utility |
|---|---|
| Fold-down tables | Dine or prep on it, then fold it away easily. |
| Bar stools with storage | Provide seating and keep essentials at hand. |
| Stackable chairs | Stack them up when they’re not used. |
| Magnetic strips | Hold knives and utensils, avoiding blocks or drawers. |
| Rolling carts | Move around for prep space, and store when done. |
Storage Solutions
Small kitchens need smart storage solutions to keep them tidy and functional. Proper organization can make a tiny space feel much bigger. By focusing on clever ways to store your kitchenware, you can free up counter space and reduce clutter. Here are key ideas to maximize storage in your small kitchen.
Innovative Storage Ideas That Declutter
Think outside the box for storage that keeps countertops clear and tools at hand:
- Magnetic strips: They hold metal utensils on the wall.
- Hanging pots and pans: A ceiling rack saves cabinet space.
- Stackable shelves: Double your cabinet storage with these.
- Pull-out organizers: Easily access items in the back of cabinets.
- Door-mounted racks: Utilize cabinet doors for extra storage.
- Adjustable drawer dividers: Organize cutlery and utensils neatly.
- Under-shelf baskets: Make use of the unused space below the shelves.
Vertical Space Usage
Don’t let the space above your counter go to waste:
- Wall-mounted shelves: Perfect for spices and small jars.
- Over-the-sink drying rack: Dry dishes in unused space.
- Stacked storage: Tall, narrow shelving uses vertical space.
- Hooks: Excellent for hanging mugs and kitchen towels.
- Wall grid systems: Flexible for hanging various items neatly.
Details That Make A Difference
Delving into the realm of small kitchen designs opens up a world of creativity. A tiny kitchen can shine with the right touches. Small details make a kitchen not only functional but also inviting. They add character without clutter. Let’s explore how each detail contributes to a fully utilized space.
Decor Elements That Don’t Overwhelm
Choosing decor for a small kitchen is about balance. The goal is to add personality without making the space feel cramped. Here are several ways to decorate wisely:
- Magnetic knife strips save counter space and keep essentials close.
- Open shelves hold items you need while keeping an airy feel.
- Light colors on walls and cabinets create a sense of openness.
- Hanging plants or herbs provide greenery without using precious counter space.
- Under-cabinet lights brighten the room and improve functionality.
Hardware And Fixtures Selection
Selecting the right hardware and fixtures can make a significant impact in a small kitchen. These elements should be functional and visually pleasing.
| Item | Function | Design Benefit |
|---|---|---|
| Knobs and Pulls | Drawer access | Slim, sleek designs reduce visual clutter |
| Faucet | Water supply | Gooseneck models free up sink space |
| Sink | Cleanup area | Deep, single-basin saves counter space |
| Light Fixtures | Lighting | Recessed or flush mounts prevent head bumps |
Opt for hardware that allows for easy maneuvering in tight spaces. Cabinet handles that don’t protrude too far are best for narrow passageways. Faucets with pull-out sprayers are efficient space-savers. Aesthetically, chrome or brushed nickel finishes reflect light, enhancing the sense of space.
Tech Integrations
Tech Integrations turn compact kitchens into smart, efficient spaces. They bring modern convenience to tighter quarters. Embrace cutting-edge solutions to maximize every inch.
Smart Kitchen Technologies For Small Spaces
Today’s tech transforms tiny kitchens into marvels of efficiency. Smart tech ensures every task is seamless. Discover tools that save time and space.
- Wi-Fi-enabled appliances: Control with a smartphone.
- Compact smart ovens: Perfect for limited counter space.
- Multipurpose devices: They fry, bake, and steam.
Gadgets That Enhance Kitchen Functionality
Gadgets bring big ideas to small kitchens. These items offer clever fixes to common space issues.
| Gadget | Function | Footprint |
|---|---|---|
| Magnetic knife strip | Weapon storage without a block | Minimal |
| Foldable drying racks | Dry dishes over the sink | Stow away after use |
| Adjustable lighting | Custom light for tasks | Hangs from above |
Integrate these to streamline your kitchen’s functionality. Enjoy every moment in your culinary space!
Bringing Personality To Your Space
Small kitchens can still pack a punch with the right design flair. The secret? Inject personality! It’s not just about savvy storage and clever layouts. It’s about making the space truly your own. Let’s dive into some creative ways to add a dash of personal charm to petite kitchen spaces.
Personal Touches That Breathe Life Into The Kitchen
Your kitchen should tell your story. Think about what makes you feel at home. Start by picking colors that speak to you. Add a quirky rug or a set of unique chairs. Hang some family photos or artwork that makes you smile. Let’s explore three ways to make that happen:
- Open Shelving: Display your favorite dishes or collectibles. Open shelves can be both functional and decorative.
- Magnetic Spice Racks: Keep spices handy and add visual interest.
- DIY Pot Rack: Hang your pots and pans. It’s practical and can be a focal point.
Themes And Styles For Every Taste
Theme selection gives your kitchen a signature look. The theme can reflect your hobbies, your favorite travel destination, or simply a design era you adore. Below are styles that suit any preference:
| Style | Characteristics |
|---|---|
| Modern Minimalist | Clean lines, neutral colors, and no-fuss fixtures. |
| Rustic Farmhouse | Warm woods, vintage pieces, and country charm. |
| Coastal Retreat | Light, airy, with soft blues and sandy tones. |
Choose a theme that resonates with your aesthetic. Use textiles, wall art, and even appliances to tie the theme together. A harmonious theme makes any space feel inviting.
Before And After Transformations
Embrace the art of transformation with these small kitchen design ideas tailored for snug spaces. Witness the magic of before and after makeovers that turn cramped quarters into functional havens.
Real-life Small Kitchen Makeovers
Nothing captures the imagination quite like a real-life Cinderella story. Our small kitchens undergo dramatic shifts, opening up not only physical space but also new possibilities for cooking and gathering. Let’s explore some inspiring case studies:
- The Compact Classic: A 50s-themed kitchen expands by maximizing vertical space with open shelving.
- The Modern Minimalist: Sleek lines, reflective surfaces, and a monochromatic palette create an illusion of space.
- The Rustic Retreat: Natural light floods in through a new skylight, illuminating reclaimed wood accents and cozy charm.
Lessons Learned From Design Projects
In the journey of remodeling, every project teaches invaluable lessons. Here’s a distilled wisdom from the trenches of small kitchen redesign:
- Clear Clutter: Keep only essentials. Store, donate, or discard the rest.
- Think Vertically: Use walls and ceilings. Hang pots, and opt for tall, slim cabinetry.
- Light It Up: Install under-cabinet LED strips and pendants. Choose reflective surfaces for a brighter kitchen.
By incorporating these lessons, small kitchens can not only look but also feel spacious and welcoming.
Final Thoughts On Small Kitchen Design
Designing a small kitchen requires creativity and strategy. With thoughtful planning, even the tiniest kitchens can become efficient, stylish spaces. As we wrap up, let’s reflect on how to harness the potential of compact kitchens.
Embracing The Uniqueness Of Small Spaces
Small kitchens present unique opportunities. They encourage inventive solutions and prioritizing essentials. Here are key takeaways:
- Maximize vertical space with shelves and hanging storage.
- Choose furniture that doubles as storage to save room.
- Multifunctional appliances save space and offer convenience.
- Use light colors for an airy feel and mirrors to expand the visual space.
Future Trends In Compact Kitchen Design
Future trends in kitchen design point towards smart, adaptable spaces. The upcoming trends are:
- Integrated technology for a smarter cooking experience.
- Convertible fixtures and furniture that adapt to multiple uses.
- Eco-friendly solutions that minimize waste and conserve space.
- Sleek, minimalist designs that prioritize functionality.
By adopting these trends, small kitchens can be as beautiful and functional as larger ones.
FAQs About Optimal Use Of Limited Space
What Type Of Kitchen Is Ideal For A Limited Space?
A compact or modular kitchen with multifunctional appliances is ideal for limited spaces. Emphasize vertical storage and retractable elements to save room. Choose light colors to enhance the sense of space.
What Kitchen Style Makes The Most Out Of A Smaller Space?
Minimalist and Scandinavian kitchen styles maximize smaller spaces. Utilizing open shelving and light color schemes helps create an airy feel. Compact appliances and multifunctional furniture also save space.
How Do You Optimize Space In A Small Kitchen?
Utilize vertical storage and wall-mounted racks to free counter space. Install pull-out cabinets and corner units to maximize accessibility. Use magnetic strips for utensils and opt for foldable furniture. Keep only essential items to avoid clutter. Consider multifunctional appliances to save space.
How Do You Use Narrow Space In A Kitchen?
Maximize vertical space with shelving and hanging racks. Use under-cabinet organizers for extra storage. Opt for multifunctional furniture, like a foldable table. Keep the countertop clutter-free with wall-mounted holders. Choose slim appliances to save space.
Conclusion
Embracing small kitchen layouts with smart design choices transforms limited areas into stylish, functional spaces. Every inch counts and these savvy ideas help maximize storage and style. Apply our tips; turn your compact kitchen into the comfortable, efficient heart of your home where memories, not clutter, are made.
Cheers to small kitchen victories!








